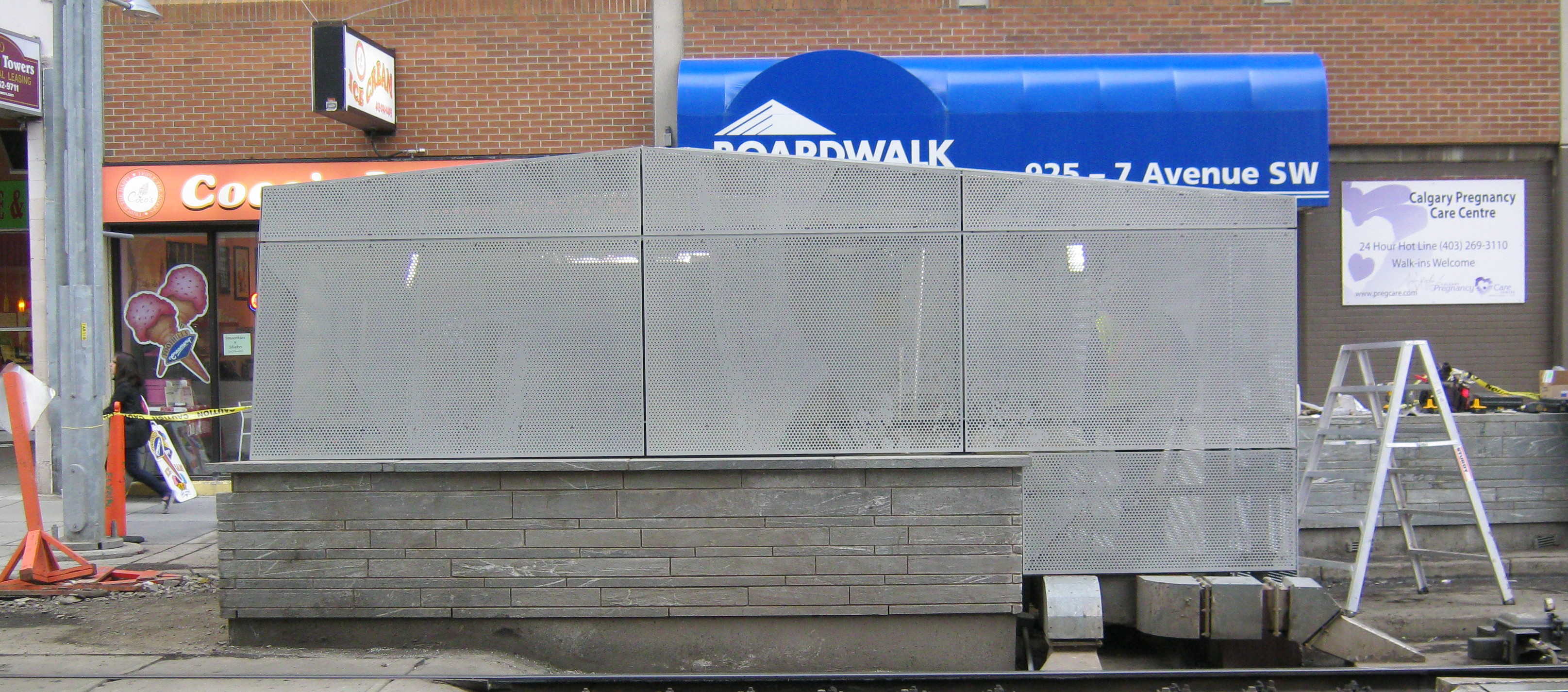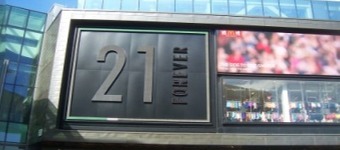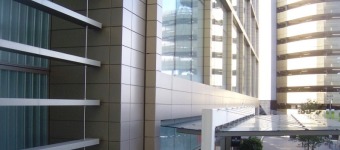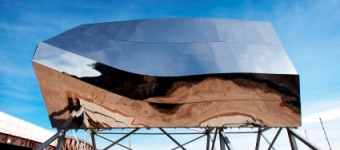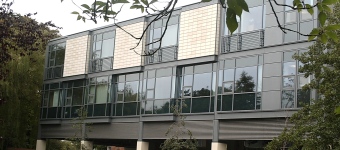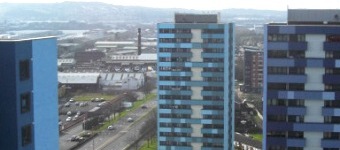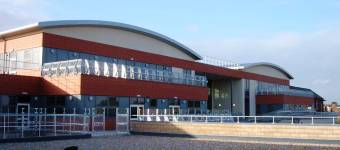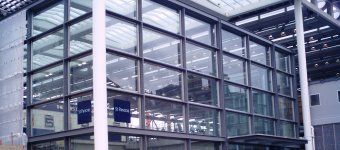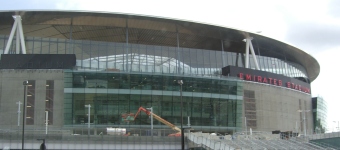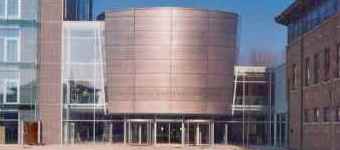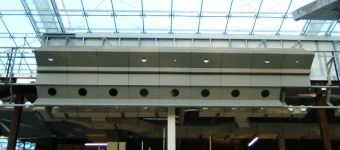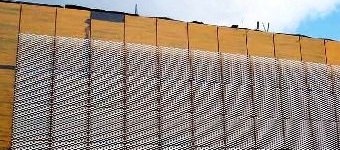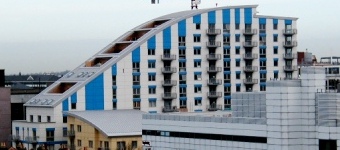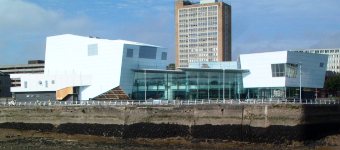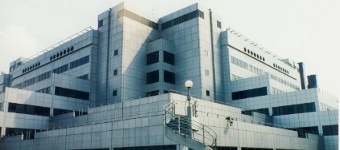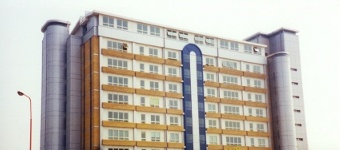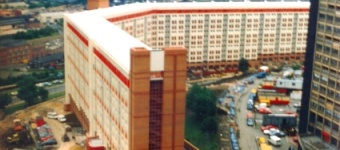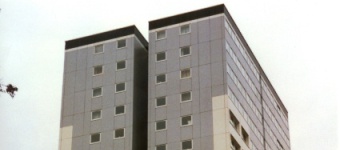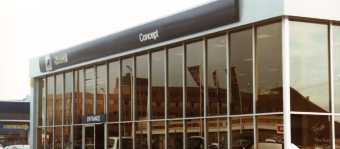Stanley Milner Library
RTS Design provided the shop drawings for the zinc and aluminium cladding on Stanley Milner Library, Edmonton.
Stanley Milner Library, located in the heart of the capital of Alberta, Canada, needed an uplift to keep up with the rejuvenation of the City centre and not become overshadowed by the new Rogers Place Arena and the multiple high rise towers being built nearby.
RTS design were commissioned to provide shop drawings for the standing seam zinc cladding, which now covers the majority of this building and places this building firmly in the Architectural magazines, as well as the standing seam aluminium cladding to the penthouse. What was once a box on a box is now a mass of angles and planes created to hold your gaze. No longer do you glance past this building without appreciating (to even the unprofessional eye) the progress made in design and technology since the original building was constructed.
The complexity of the geometry of the facade was such that RTS design were required to 3D model the skin of the cladding to enable accurate sizing of the planes and positioning of the interfaces within the shop drawings they produced. This information enabled the sizing of individual components to create the lego set that would be integrated together to create the spectacle. The information was then also used by site to be able to reproduce (using coordinates and sophisticated survey instruments) precisely what was seen in the model, and on the shop drawings, on the real live canvas in downtown Edmonton.










