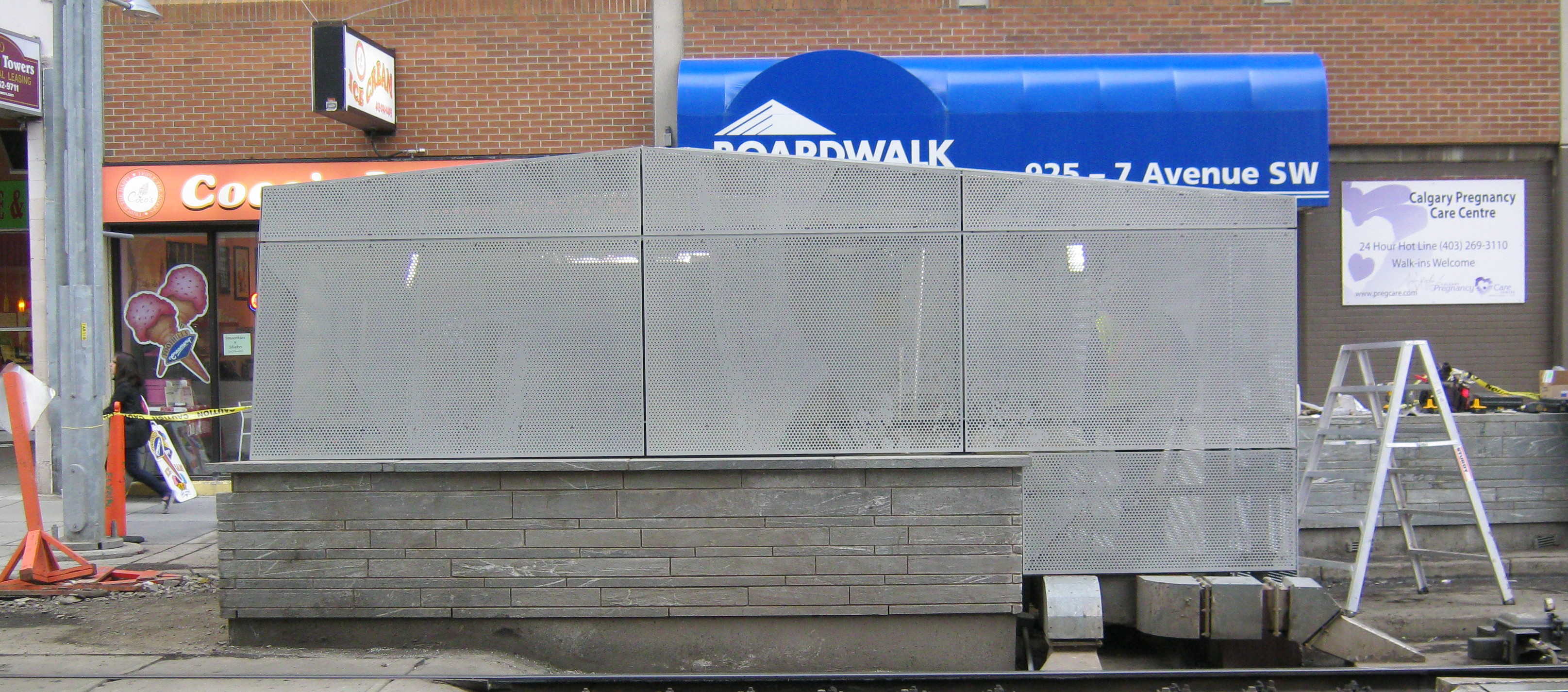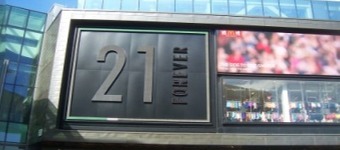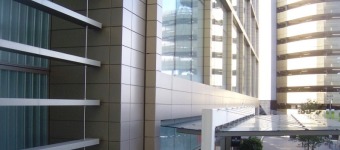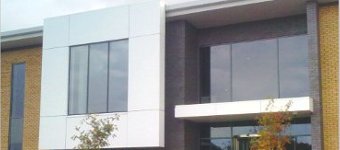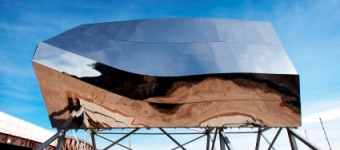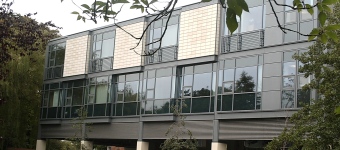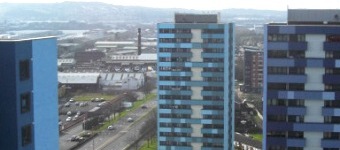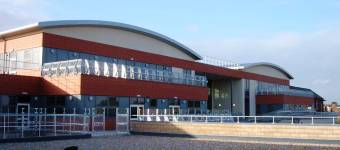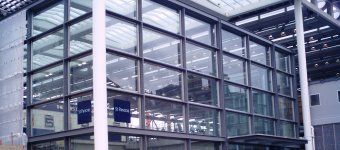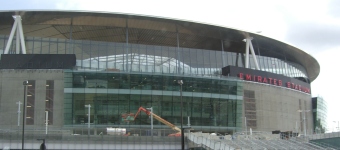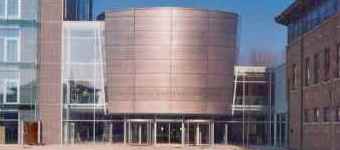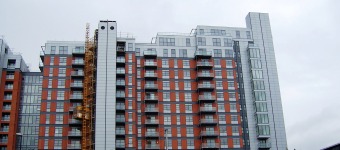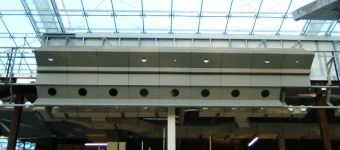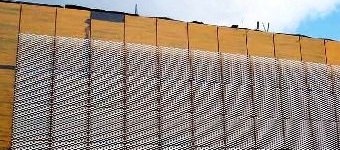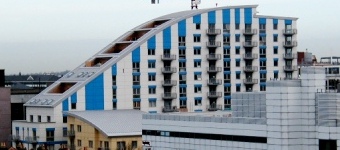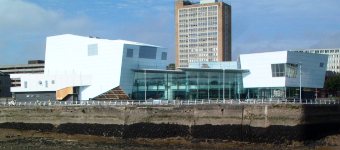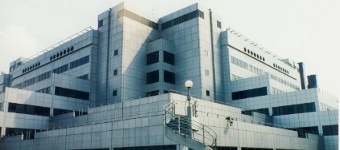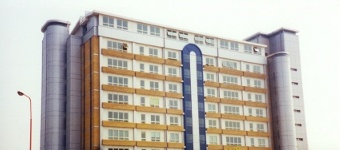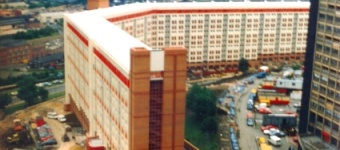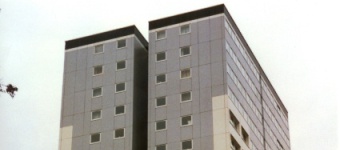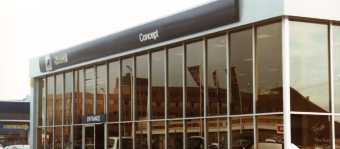Birmingham New St. Station Mock Up
With a futuristic project the size & complexity of the proposed Birmingham New St. Station cladding (see the pictures to believe it) the biggest obstacle for Rapide Technical Services was to prove itself capable of taking on the design challenge.
Luckily RTS Design has been around for over 20 years & having succeeded in sufficiently challenging projects in the past, RTS Design was accepted as the design team for the only UK bidder for this much coveted project.
Phase I was for the client to choose one from all the bidders to design, manufacture & build a mock up. The UK bidder with Rapide Technical Services as the design team won this first challenge. This sample, approximately 20m wide, 10m tall & standing 10m above the ground, was to be built in Birmingham.
The design concept, developed by RTS Design, utilised an ingenious bracketry system that could mould itself into patterns that could follow the constantly flowing surface with ease. By creating a 3D model & manipulating the parametrics to suit the larger application of the final project RTS Design produced the mock up. From this 3D model developed individual component drawings for manufacture. This included "flattening" out the panels to CNC cut individual profiles & also a gutter that flows in x, y & z directions while remaining hidden from view & maintaining flow requirements. Note: no curve in any direction on this facade has a single radius.
The sample was designed to cope with the expected movements and provided a variety of joint system (butt, overlap & sliding), a variety of fixing methods (rivet, screw & clamped), and a variety of stainless steel metal thickness & polishes The mock up was built and by looking at the different options a final thickness & fixing method was chosen. The mock up was then taken apart & rebuilt in the chosen configuration. The surface was surveyed & analysed against the model. This proved that the theorised accuracy had not only been achieved but had been exceeded.
Sadly the contract was won by an overseas bidder & we never had the opportunity to say "RTS designed the New Street Station Cladding". Perhaps if you have a project similar in complexity we can proudly show your project in our portfolio instead.










