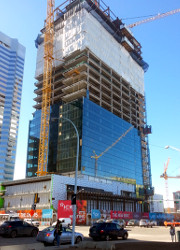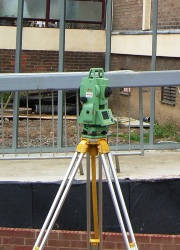

Precision Surveys
For a Construction Project to go smoothly there are many components to the process that need to be managed, including labour, materials access, equipment etc.. One crucial component that can ensure the smooth flow of all of the above is site layout. Poor or inadequate site layout can lead to incorrect location of services, structure and other vital building components. This leading to interfacing problems between contractors causing friction as works are redone causing loss of profit and frustration.
Accurate Setting Out, Control, Line and Level Surveying is crucial to the success of high tolerance façade development and provides essential data for analysis of envelope sizing, component sizing, bracketry and sub frame design.
From the outset of the company, RTS Design have carried out such specialized surveying as a standalone service or a part of our tailored packages. For many years now Survey and Layout services have been extended beyond the Building Envelope and we now provide all forms of Layout on Construction Projects to include Structural Steelwork, formwork, groundworks etc..
With 28 years of experience in the UK and 6 years in Canada we have Laid Out many projects varying from Car showrooms to High Rise Towers and Sports Arenas.
Our staff have Construction and Engineering Qualifications and experience, which coupled with their knowledge of in house developed Survey Techniques, means that they are experienced in reading Construction Drawings as well as Surveying.
We believe this provides the best combination for doing Construction Survey and Layout.
Please see below for samples of survey projects carried out in Canada. For projects examples in Europe please go to the project page




